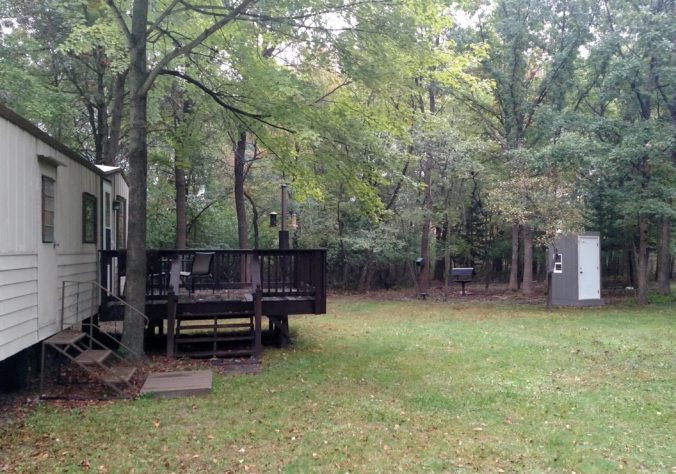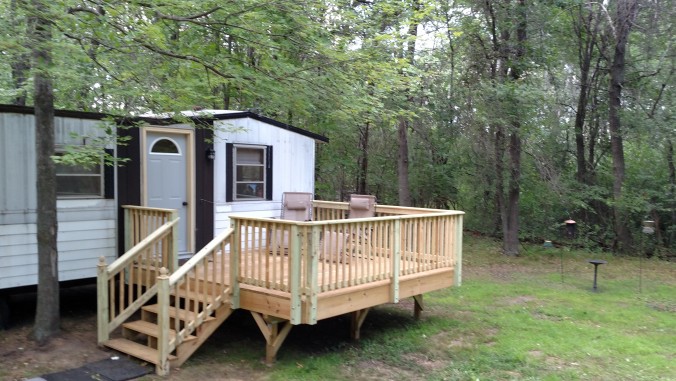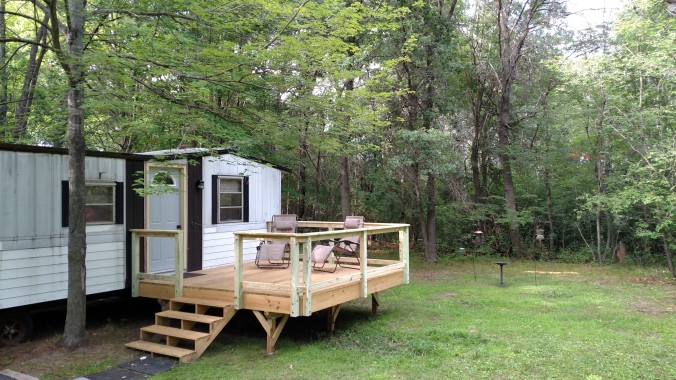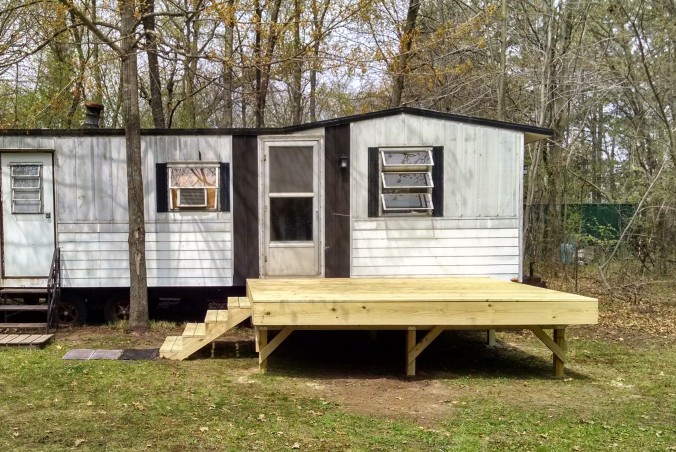Now that the deck and the keep have both been refinished, the outhouse has been looking even worse than usual by comparison. The door sticks and sometimes won’t even close. The seat’s at an uncomfortable height and depth. It’s covered in cobwebs and open to all manner of critters. And the aging wood has been absorbing unspeakable horrors for the better part of four decades. It needs to go. While not the most glamorous project, it’s hard to argue against the importance and necessity of an outhouse, so some real thought needs to go into its replacement.
Like many projects up here, this one started in SketchUp. I designed a simple four-foot square plywood platform that stands on joists made from the leftover treated 2×8 lumber from the deck. The framing would be done with 2×4 studs, I’d install two windows that I had found in the pole barn, and the whole thing would be panelled with the pine plywood siding that was stacked under the big house trailer. I still needed a roof and a door. My hope was that I could reuse the roof from the old outhouse, so I just had to track down a suitable door. I turned to craigslist and was in luck; I found an outswing, exterior, prehung door for only $40. It was 36″ wide, which is a bit much for this little building, but it was hard to argue with the price.




