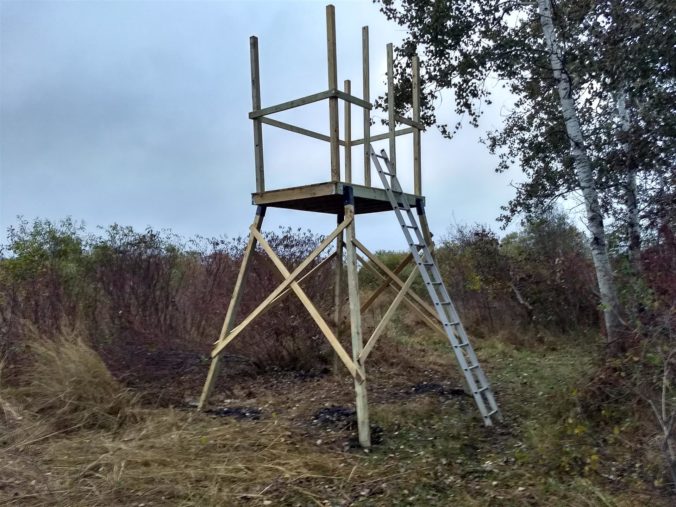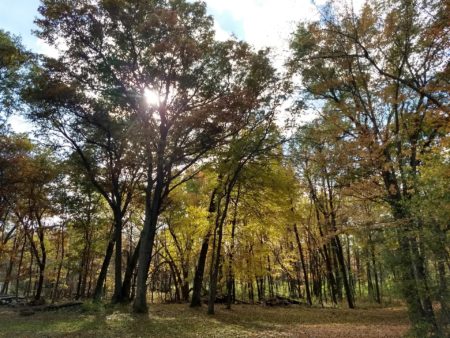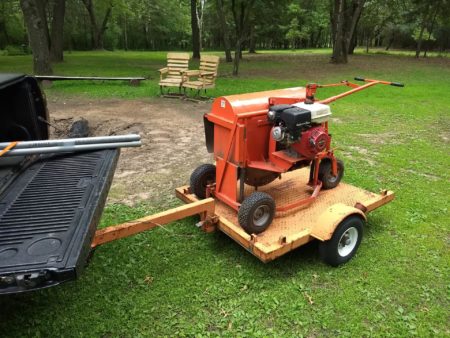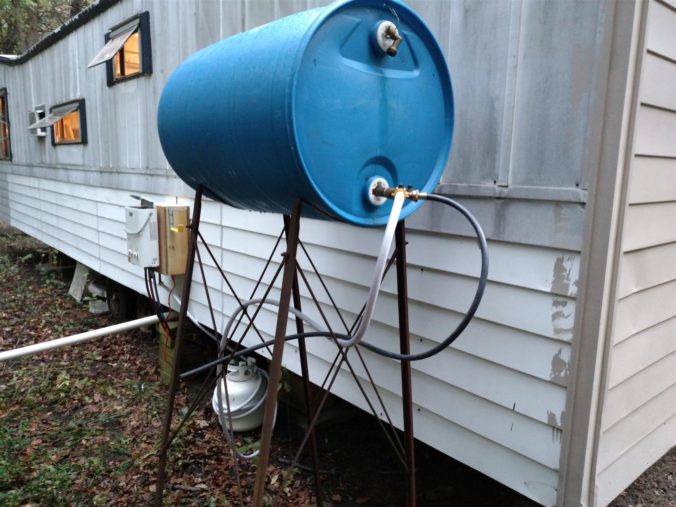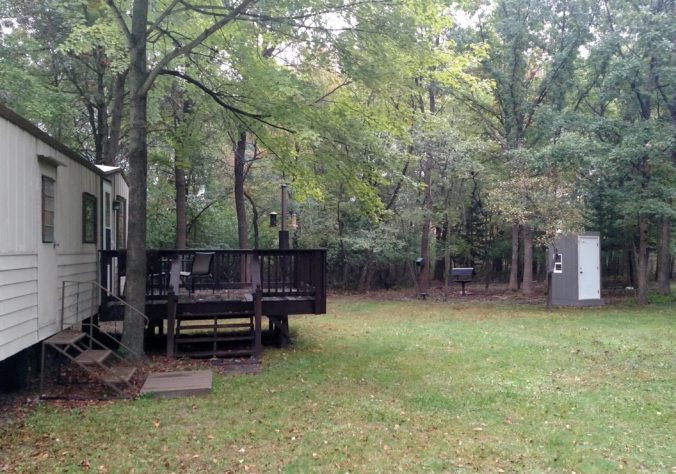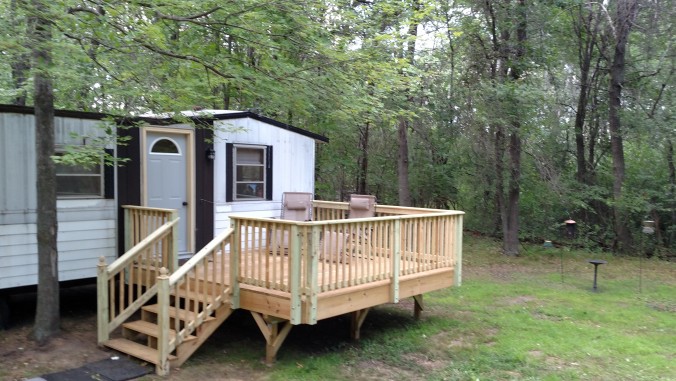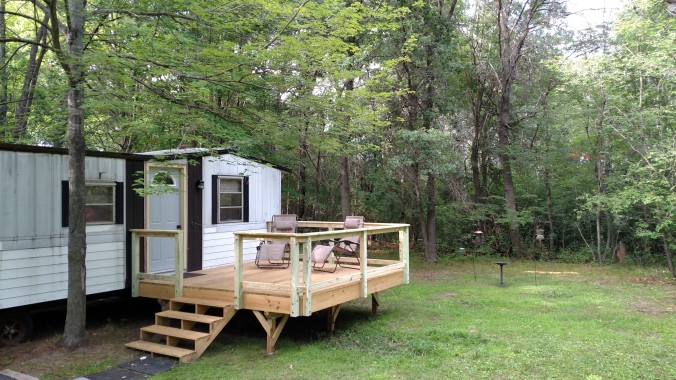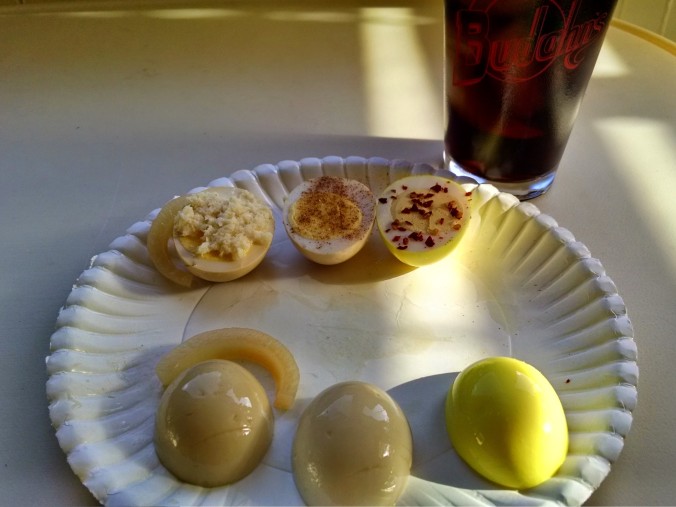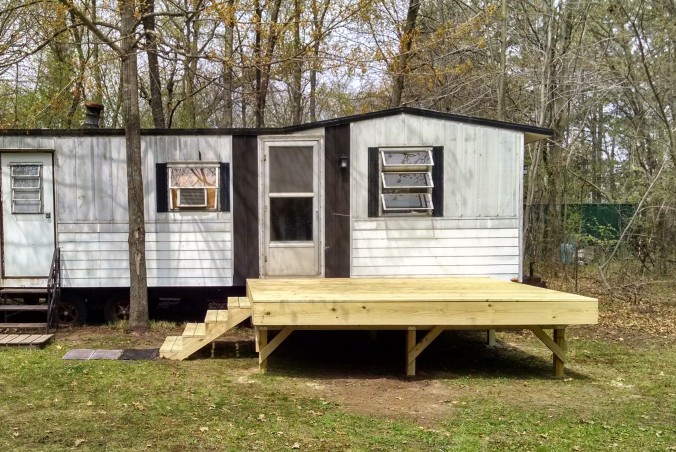Saturday
Came up around 3:00 with the whole family and the ATV trailer in tow. It’s full of treated lumber destined for the marsh; this weekend, I shall rebuild the deer stand. With the scaffolding no longer viable, I looked up some other tower-based stand construction methods and settled on an option that uses a wooden deck mounted on cross-braced 4x4s with purpose-built compound-angle brackets. Here’s hoping I can actually get the thing put together by tomorrow night.
Hannah was happy to be back and got right to sprinting around the yard. I think I broke her by coming up last weekend without her; she’s been acting weird all week. The boys went straight for their Power Wheels and began exploring the edges of the yard, Lyssa started setting things up in the keep, and I got right to work putting together the deck platform.
